University of Wolverhampton: New Technology Centre
Innovation
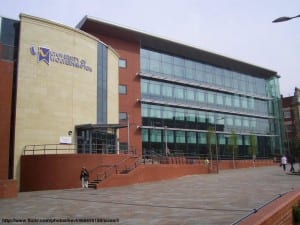
Exterior
The case study for the University of Wolverhampton is the New Technology Centre, a complex interaction of radical classroom design, cutting edge technology, and office accommodation for two faculties: the School of Engineering and the Built Environment and the School of Computing and IT. The New Technology Centre is a building that has been designed to be iconic, providing the university with a reputation for developing excellent learning spaces and research facilities for students and academics.
In terms of classroom innovation the space is designed for multiple learning styles, and aims to move away from the more traditional didactic approach to teaching and learning. The New Technology Centre is organized so that there are no standard teaching spaces, making it difficult to teach in a traditional form. For example, the computers are arranged into pod clusters to facilitate group working, but the space can also be used to teach larger groups of students through the use of specially designed software for teaching at the University: supported by the Wolverhampton Online Learning Framework, and which is referred to as WOLF.
The space operates on three floors, the ground floor includes the Centre for the Enhancement of Teaching and Learning, and some enclosed teaching spaces. The first floor is arranged as open decks with approximately five hundred PCs, organized into two discrete areas, and divided into sections which staff and students can book online. The second floor is the research deck which consists of spaces for undergraduates and postgraduate students to do their research, the specialist teaching laboratories for the School of Computing and Information Technology such as the real-time and network laboratories and the gaming laboratory. This space not only allows for some interaction between undergraduates and postgraduates, but provides a very visual representation that student research is taking place at the university. This floor does have walls for teaching spaces but they are made of glass. The second floor also includes staff rooms that are not accessible to students but have been designed to facilitate private and collaborative working among academics. The third floor includes the Deanery and spaces for staff training and other administrative functions.
Vision and Mission
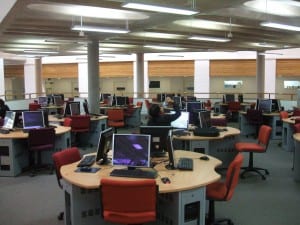
Study space
The university was awarded full degree appointing powers in 1992 after having previously existed as Wolverhampton Polytechnic since 1969. The university has established a set of academic paradigms and aspirations so that it can become a first class regional university with strong links to the local community. The university has a dynamic corporate culture, based on academic values with a focus on teaching, learning and research. The university is very aware of the importance of the built environment in communicating these values.
This vision for the built environment was encapsulated around the concept of New Horizons, which set out the framework in 2000 for a major investment programme across the university’s four main campus sites: at Walsall, Telford, the Science Park and the City Campus. While the focus of the New Horizons project has tended to be on the highly successful building programme, staff who have been involved with New Horizons are keen to assert that New Horizons has always been about more than just the buildings and includes IT provision, technology supported learning, creating university structures and ordinances, as well as the design of business process management systems. One of the key developments of the New Horizons project was the New Technology Centre that was built on the City Campus site.
Leadership and Governance
The university has developed a great deal in terms of its leadership and governance in the last ten years, particulary in terms of aligning teaching and learning with the estates strategy.
The university’s strategic plan and strategy documents have been developed and aligned as part of the campus master planning process. The campus master plan has been significant in the university’s development, and has allowed the institution to think much more holistically and in a more long term fashion about how its vision will be expressed in its physical campus.
The quality of the relationship between academics and estates has been crucial in the process of space planning and the development of new teaching spaces. The university has formal channels of dialogue through its Strategic Management Group which consists of Deans of school and heads of services, which meets four times every year. There is a great deal of social interaction around links between teaching and learning as well as information about new pedagogical development with an equality of input and engagement from university service professionals and academics. The university is keen to include the student voice as a key stakeholder in the development of the university and ensures the student dimension on the main committees of the university management structure. This focus on the student voice is emphasized by the fact that at Wolverhampton there is a PVC role for Student Affairs.
This has resulted in the development of an organisational structure that encourages the alignment between academics, senior management, and estates departments. The university’s governance structure ensures that academics have a strong say in deciding the aims and objectives of the university and that this academic voice is articulated by academic representation on university committees, including the Learning and Teaching Committees, School Quality and Enhancement Committees and on a number of specialist groups.
The original strategy for the New Horizons project was driven by a small team, the Strategic Project Group, who worked closely with architects to develop an Academic Strategy and Estates Strategy that could be linked to the campus master plan. This project group reported directly to a Governors’ Estates Working party that met four times a year, with delegated authority to appoint architects and sign off designs prior to meetings of the full university board.
At the beginning of the New Horizons project this group sat outside of the university’s committee structures. During the period in which the campus master plan was being established there was no Estates Committee, indeed the Strategic Working Group did not go through a committee for its decisions to be signed off. The rationale for this was that the committee structure would slow down the process of decision making and ultimately impede the regeneration of the university estate.
In order to deliver individual projects in a process that existed outside of the mainstream committee structures the university created a core team, which included all the key decision makers in the university. This involved the Head of Finance, the Director of Facilities, the University Secretary, the Clerk of Governors and the Director of IT. What was interesting about this core team was that there were no Deans of Faculty, no students, or academics involved. The issue was to create a very holistic view of each project within the context of the university estates strategy. The Academic input was provided by the Chair of the Core Team, the PVC with responsibility for Strategic Planning and Projects.
Developing the Brief
The driver for the New Technology Centre was that the university needed to create a new building for the School of Computing and IT and the Department of Engineering. The new building would include space for academics as well as a new teaching and learning environment.
Staff engaged with the design of the New Technology Centre are keen to stress that while the emphasis for the Centre tends to be on the building, the design of the building was driven by pedagogical principles: ‘this wasn’t just a pretty building given to us by architects we had to think about alignment with the curriculum, student motivation and student safety’ (Helen Gale, Assistant Director ILT).
The original Strategic Project Group had worked on the principle of the ‘stretch’, by which they meant ‘It’s a waste of public money to build something that you can move into to do what you used to do, and if it doesn’t take teaching and learning and the academic process forward’ ( Professor Roy Newton, former PVC Strategic Planning and Prohects).
In the New Technology Centre the ‘stretch’ was provided by the design concept of a classroom without walls supported by cutting edge technology. This was not an entirely original idea and was based on work done at other universities and at other campuses across the University. However, the New Technology Centre took this principle of a classroom without walls much further than it had been taken in the other projects. The new teaching and learning spaces were more open, set at different levels, with the computers arranged in pod-like groupings, and with the teaching delivery facilitated around bespoke software programmes.
The defining concept for the project was that the space should be ’intellectually coherent’, and that the building would actually fit with the university’s teaching and learning strategy. The ethos was clear: ‘If you want students to feel independent then you create a space of their own so that they can feel independent…and if you want students to feel independent you don’t create lots of teaching spaces with walls’ (Professor Rob Moreton, Dean, School of Computing and IT).
While the space is intellectually coherent and aligned with the university’s teaching and learning strategy it was also challenging for staff and for students. From the outset the New Technology Centre was designed to be much more than a new building as it actively sought to progressively affect the way that staff taught at the university. The real significance of the New Technology Centre is that it is not just a building project, but a change management project which seeks to radically transform the way in which the university as an institution approaches teaching and learning.
For those involved with the design of a teaching space as radical as the New Technology Centre space they were prepared for the fact that the teaching staff who worked in the Centre would need support and training in terms of how to maximise the facility. The design team were conscious that some teaching staff may look to find ways of resisting the types of teaching opportunities that the new space provided. The result was that there were some tensions between academics and the ways in which the university wanted them to teach.
Problems of staff resistance have been alleviated by a growing staff confidence and expertise, gained through practical experience and training from the former Centre for the Enhancement of Learning, now the Institute for Learning Enhancement. Much of this has been achieved by utilising staff to act as champions for the space and who have been able to demonstrate to colleagues ways in which the space and the technology can be used. In some instances this has had dramatic effects with some staff asking for more walls to be knocked down and for more pod clusters to be created.
While there are still some negative responses from academics who teach in the spaces there has been very high level of student satisfaction with the open deck spaces.
As well as the difficulties over the new arrangement of teaching space there were some timetabling issues. These problems arose as a result of the original timetabling schedule dividing the space up in ways which were not appropriate for the type of teaching activities for which the space had been created. The result was that some traditional forms of teaching had to be done in spaces that were designed for a very different type of learning and teaching experience.
Project Management
The university employed an informal approach to project management: ‘We didn’t adopt a strategic management approach to project management, we used common sense methods’ (Professor Roy Newton). More formal project management processes were viewed as being over complex for the design of this type of building. Those involved in the design of the New Technology Centre argued that with formal project management methods there is the possibility of missing the ‘stretch’, as formal project management systems tend not to emphasize experimentation and innovation.
Research and Evaluation
There is a detectable culture of learning from previous projects at the University of Wolverhampton, which is well documented and used to inform future projects: ‘Something that we have learned from other projects over the years is that we actually need to get people involved in the project much sooner and in greater detail. We now have a project steering group for every single building so the overall strategy comes from the university executive in terms of estates strategy that is developed by facilities and ratified by estates committee and governors workshops’ (Angela Nash, Strategic Project Officer).
While the New Technology building appears to work well and is extremely popular with students, there is very little documented research or evaluation of the experience of the space other than in terms of space utilisation. The intention is to do a Post Occupancy Evaluation using the methodology set out in the HEDQF.
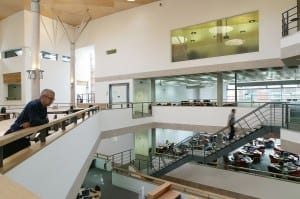
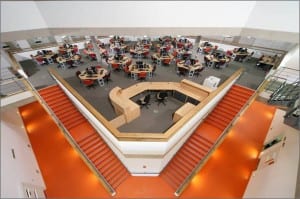
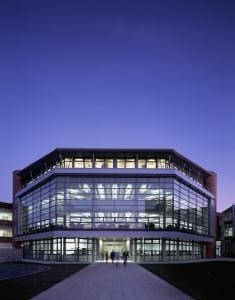
Recent Comments