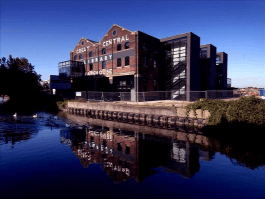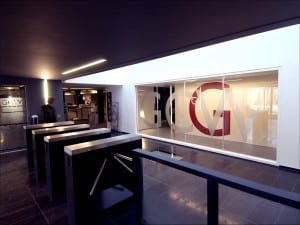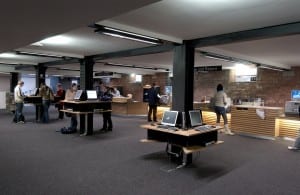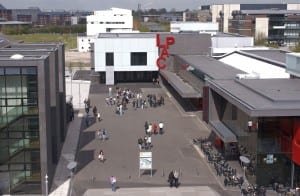Library: Great Central Warehouse – University of Lincoln LLRC

Click here to view the Lincoln Campus Profile
Innovation
The case study at the University of Lincoln (UL) is the Great Central Warehouse University Library (GCWUL), which is home to the University’s Library and Learning Resource Centre (LLRC) and is located in the east end of the university’s Brayford campus. The previous LLRC was situated in a purpose built construction at the west end of the campus site. However, due to the rapid expansion of the university and as part of creating a new visual identity and brand for the campus, the LLRC moved in September 2004 to a renovated Victorian warehouse (Great Central Warehouse), a building of great historic significance to the Brayford area and to the city, owing to the connections it makes with Lincoln’s important industrial past.
This process of using the physical estate as a way of branding the university involved the development of other new buildings at the east end of the Brayford campus, including the Engine Shed bar and performance venue, the Lincoln Performing Arts Centre (LPAC) and a new student services facility: Students Opportunities Activities and Participation which is known as the SOAP Centre. A key aspect of the development of this site was to provide a much greater sense of connectivity to Lincoln’s city centre.
The design of the GCWUL is based on the model of the library contained in Umberto Eco’s novel ‘The Name of the Rose’. This design refers to the sacrosanct nature knowledge that was a feature of the medieval scholastic tradition, now contained in the GCWUL within a very contemporary and accessible building. This design offers an alternative conceptualisation for a modern university library than is provided by the fashionable open plan design used by the majority of new academic libraries.
The physical design of the refurbished GWCUL expresses the ways in which new forms of significant human endeavour, in this case intellectual work connected to the knowledge economy, are emerging out of the process of deindustrialisation that characterise the modern city. The university is the key institution in developing these forms of activity and, as such, is a central player in the revival and regeneration of the city of Lincoln.
The GCWUL has won two Royal Institute of Chartered Surveyors Awards (RICS), silver and gold, and a gold Royal Institute of British Architects (RIBA) award.
The GCWUL is comprised of three floors. The ground floor contains the main reception, self-issue machines, a small number of fixed PCs and the library’s core collection. In addition, the ground floor has a small café and shop, which are part of a ‘free zone’ where students can eat and drink and use their mobile phones. The first and second floors hold most of the libraries books and fixed PCs. There are a number of IT spaces and collaborative group work rooms, which students can book locally. The third floor is the library’s quiet area and holds most of the print copies of journals. The library offers support services for researchers, staff, and students and runs a wide portfolio of workshops for writing skills, presentation skills, IT skills, and training in how to use the library most effectively .
Visions and Missions

The University Library, Lincoln
The university of Lincoln is a post 1992 university and has been in the city since 1996. Since its move to the city from Hull, the university has seen a rapid expansion in its portfolio of buildings from one main administrative building to its current compliment today. The university rebranded its identity in 2001, changing its name from the University of Lincolnshire and Humberside to the University of Lincoln. The rebranding has also seen the university move most of it facilities and provisions from its original home in Hull to Lincoln, practically severing its historical roots from the Hull School of Art formed in 1861.
Traditionally a teaching focused institution, the university has now significantly developed its research activity, recording high levels of international and world class research in the 2008 RAE. A key aspect of the university’s corporate strategy is to undertake original research that informs teaching and engages students, staff, partners and the wider community. The synthesis between teaching and research is being extended into the curriculum where there is an active drive to further engage students in the research process through the Undergraduate Research Opportunities Scheme and NEO, a journal for student research. Furthering the teaching-research nexus at the undergraduate level is having an effect on the ways in which the university thinks about its design of space, so as to encourage and enable students and staff to work in collaboration ‘it is not just student space we should focus on but mixed staff and student spaces because they are extremely important for developing the learning landscapes agenda’ (Senior Management).
This is a significant step forward by Lincoln and fits with a particular vision for the future of the university, which sees students and staff working together to discuss and examine open ended issues in the pursuit of knowledge. However, this is a potential pressure point for the university, specifically for members of academic staff who are predominantly teaching focused.
The recent success for the university in the RAE and in other important performance measure for universities at the national level means that ‘there has been a real change of gear with a feeling that we are on the right trajectory now’ (Estates).
Leadership and Governance

The development of the university’s corporate strategy and vision has been done through consultation with academics, support staff, and students, In addition, there has been strong senior management leadership to get senior academics and the Board of Governors to think collaboratively about the vision of the university. One way of doing this has been through a series of ‘imagineering’ events that have been used to facilitate the long term future planning for the university.
In addition, the university realises the importance of thinking holistically about its physical campus and has created the Learning Landscapes Working Group to consider and discuss pedagogical developments as to how space can be best used to facilitate these developments. The group is made up of representatives from senior management, academics, estates, support staff and students, bringing together individuals who are interested in pushing forward the teaching and learning agenda at the university.
There has also been a change in the way the university’s committee structure operates to encourage greater dialogue between academics, estates and students. Representatives from estates now sit on the Teaching Learning and Development Committee, Student Experience Committee and the Learning Landscapes’ Committee. Student representatives are involved in the process and have a seat on most academic board committee groups, which allows the student voice to be heard in this process. Currently, the key decision making body for executive matters is the Core Executive but the university is moving to a flatter management structure so as to provide more dynamic decision making through Deans.
The role of academics in the development of the learning landscape has been crucial, not only through consultation but also through academic leadership. The Centre for Educational Research and Development has played a significant role in enabling academics, support staff and students to think about the development of pedagogy and the space that supports it. This has been done by hosting a number of successful learning landscape themed conferences and leading a HEFCE funded project on the development of teaching and learning spaces in higher education. In addition, estates have played a significant role by becoming much more involved with pedagogical development and getting to understand what academics want from their teaching and learning spaces: ‘we need to find out what makes the customer tick as there is no standard issue academic, they all have different needs and the closer we can get to their vision of the business the more we can provide possible options’ (Estates).
This interface between academics and estates works on various levels including the committee level and engaging with academics at the level of project design. Key to this process is that estates see themselves as facilitating a more dynamic exchange with academics by enabling solutions that show the art of the possible rather than merely offering prescriptive models. This has allowed estates to engage in a dialogue with academics in ways that encourage mutual understanding, enabling academics to express themselves by rendering things through imaginative thought experiments before committing their ideas in the form of concrete spatial solutions.
The student voice is considered to be extremely valuable in the development of the university and the institution has a very good structure in place for student participation with the representatives from the Student Union having a seat on most committees. In spite of this, there appears to be difficulties with getting the student voice fully engaged in the development of the university’s decision making processes. The university is working closely with the Students Union in addressing this issue by developing an effective system of Student Representatives across all subject areas: ‘This involves providing support and training for students in terms of how to prepare for committee meetings, but the chairs of committee meetings need to be trained how to deal with students’ (Student Union Officer).
Developing the Brief

Library circulation area
The main drivers for the GCWUL building were to accommodate the growth in student numbers, as well as to create a building that would act as a symbol of the university’s ambition to become a research and teaching institution. The building needed to be situated on a site that would make a real connection with the city, while making a clear statement about its own identity as a university of quality and distinction.
A client group was set up that included staff from estates, the LLRC and the IT department and the architect; however, there was little, if any, academic input into the design of the building. There was a formal project structure which was facilitated by estates and chaired by an external consultant, the latter having experience of designing libraries. Members of the client group also visited a number of libraries and learning resource centres at other universities around the country to help them articulate the space and develop the brief.

Library (left), new SU building (right) and Lincoln performing arts centre
This process was further aided by using in-house architects who were familiar with the aims and culture of the university and the LLRC. This acted as a catalyst in building good relationships and levels of trust between the architects and the client group. In addition, using in-house architects meant that there was the opportunity for more informal dialogue to take place between members of the client group and the architects. Consequently, this meant that the amount of time familiarizing the architects with the institution and developing the brief was significantly reduced.
During the project stage a sub-client group and consultation group was set up, as part of the communication strategy for feeding back to the staff any developments and changes in the project. However, because the project had to be completed in a short space of time, just over a year, it meant that it was difficult to feed all information back to the client group ‘the speed of the project meant it was difficult to fully consider the impact of any changes as well as to fully communicate them to all members of staff’ (Client Group).
Project Management
Estates has a professionally driven approach to project management, which is based on experience and the adoption of some of the more generic approaches, such as JISC methodologies, but they do not use more formalised systems: ‘because something like PRINCE2 is very mechanistic and process driven, it also uses a certain language and could turn people off’ (Estates).
Post Project Evaluation
A post occupancy evaluation has been conducted for the building and it appears that the GWCUL works well and is very popular ‘students like it and it is always busy and full. It was very successful from day one’ (Architect). There is also a recognition at an institutional level of the importance of conducting post project evaluations and learning from previous projects. In response to this, estates have developed further tools for post project evaluation, which allow a more granulated examination of the student experience of teaching and learning spaces.
Recent Comments