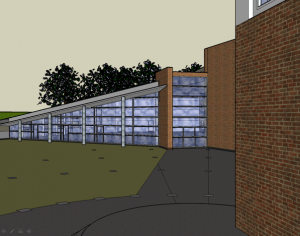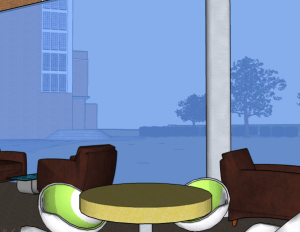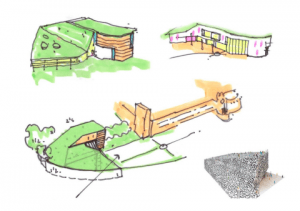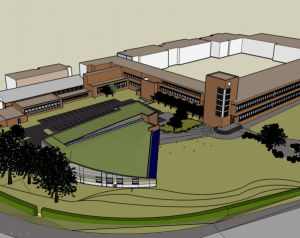Glyndwr University: Creative Industries
Innovation
The subject of this case study is the Creative Industries Building at Glyndŵr University in Wrexham. The building, which is being delivered within an approved £4 million budget, is currently at stage D of the RIBA process and due to be opened in January 2011.
The building is a low two-storey construction, designed to make a clear statement about the dynamic ambitions of the University and provide an excellent BREEAM rating. An important feature of its design and construction is that it does not overwhelm or interfere with the Grade 2 listed building on the main campus.
Key to the new building is the way in which it will encourage and enable collaboration across the different subject areas, which relate directly to the creative industries. At Glyndŵr University these subjects include art and design, computing and communications technology and humanities, in particular journalism.
The building is designed on two levels and will provide multi-functional studio spaces, including a TV studio, post-production rooms as well as spaces for informal social interaction among students and academics. The spaces in the building are designed to inspire creativity and team work, as well as develop synergies between the various curriculum streams presently within the University. The building will be open 24/7.
Uniquely, the University is creating a degree that will be based on the potential and capacity of the building. This BSc degree in TV Technology will involve all of the main subject areas that are accommodated by the building and will be taught exclusively in the new spaces. The academic staff who are writing this new programme are very clear: ‘This degree would have proved difficult without the new building’.
Visions and Missions
Glyndŵr is an institution with a long record in Higher Education as a part of the University of Wales, and has recently been granted independent University status. It is situated in Wrexham, an ancient market town that thrived in the Industrial Revolution and which is now evolving to tackle new patterns of industry in the 21st Century. The University is a key player in the provision of higher education opportunities, connected to the economic enhancement of the town to match the needs of the knowledge economy.
In 2008 the University was granted degree awarding powers and Glyndŵr is now working to evolve sustainable business models in a highly competitive educational market environment. Consequently it is organised so as to be able to respond creatively and innovatively to niche higher educational opportunities that have the potential for commercial growth.
As a consequence of receiving its degree awarding powers, the University is going through a rapid period of expansion in terms of student numbers and utilisation of teaching space. A key challenge for the University is how it responds to this pressure both in terms of student accommodation and the way in which it remodels its teaching and learning spaces.
The new Creative Industries Building is a very important element of this process. There is a strong feeling among senior academics that the University needs this new building to express its vision and mission: ‘ The new building is very much linked to the idea of Glyndŵr as a new university. The new building will be helpful in terms of changing the culture inside the University, as well as changing perceptions outside the University. The existing buildings contain many of the features of a 1950s technical college. Consequently the current number of buildings on campus which are university quality or provide the opportunities for moving towards state of the art learning and teaching methods is limited’ (Senior Manager).
The new Creative Industries Building is designed to express the mission of the new university very clearly: ‘The building does what it says on the tin. This is a building that has been designed to provide not only academic collaboration between different creative subject areas, but it is supposed to be able to make very strong links with business and the commercial sector. That is why we are calling it the Creative Industries Centre and not the Creative Arts Centre, or the Technology Centre’ (Architect).
Leadership and Governance
Glyndŵr University’s leadership and governance structures have been developed and improved over the past five years as part of the journey towards gaining its university status.
The University’s strategic vision is developed through consultation with staff and students at all levels and is reviewed annually ‘The review of the University’s strategy tends to start off with a broad framework that we give to colleagues, and is developed through staff and governor workshops every year. We pick themes as part of those workshops and discuss them as a team, come to some conclusions in our different groups and then feed back into the main plenary meeting’ (Senior Manager). These annual reviews of the University’s strategic vision have been useful for getting different perspectives into the decision making process and shaping the development of the University: ‘It helps Senior Managers to take into account the viewpoint from all levels in the University that perhaps might not have been initially considered. Colleagues working at the ground level frequently have a different perspective to offer, and it is important to capture this as part of the whole strategic planning process’ (Senior Manager).
In addition to this, the University is also thinking holistically about the development of its physical campus, and has developed an estates master plan. This plan was produced in collaboration with both the Finance and Estates departments before being sent forward to the Core Executive for further discussion and for final approval by the Board of Governors.
The University’s committee structure is supported by good channels of communication: ‘There is a good dialogue between the committees. For example, as part of our annual budget planning round there is an opportunity to challenge each other’s submission and to ensure that we all understand the implications and risk of changes to activity levels in our own areas that might impact upon other areas’ (Senior Manager). In addition to this, there has been a process of refining the committee structure and creating a ‘common language’ so that decision making becomes more agile and transparent: ‘We have streamlined our committees…each committee has agreed terms of reference, which are freely available on the intranet together with minutes of the meetings so colleagues can keep track of decision making processes and any changes in policy ’ (Senior Manager). The University is also trying to ensure that the most appropriate staff are members of committees that fit with their own areas of specialism whilst maintaining an overall balance of expertise across each committee: People who have the necessary strength of character to lead committees ,and who are innovators or movers and shakers in their different subject areas are considered for membership of these committees’ ( Senior Manager).
The University is also seeking to involve academics in space planning, and has created the Space Management and Utilisation Advisory Group to facilitate this process. A key issue for this group is to create an alignment between academics and their needs for teaching and research spaces . The membership of this group is a balance of both academic and operational members of staff from across the University.
The main function of this group is to deal with matters concerned with the existing space. This group is chaired by a Senior Manager, and reports directly to the Estates and Finances Committee.
While the University is keen to express its collegiate nature and the importance of its informal networks, it is also very wary to instil a discipline with decision-making:
‘We try to avoid decision making that is the result of corridor conversations, and we have become much more disciplined in our decision making processes in the lead up to applying for the university title’ ( Senior Manager).
Glyndŵr University enables students to play a significant role in developing the University. There are student-staff consultative committees across all schools, which report to their respective school Boards as well as having student representatives on all other key committees: ‘We have a network of student reps that get involved at different levels and we tend to use them for a significant number of committees and sub-committees across the University, the student president is a member of the Board of Governors’ (Senior Manager). The students themselves feel they have a good relationship with the University, and that they are involved in the organisational structure through their work on committees: ‘They take our opinions reasonably seriously. I feel we do have an effect on the decisions that are taken by the University’ (Student).
Developing the Brief
The original brief was to develop an iconic building on the Wrexham campus. As a result of budget and planning issues both the form and the siting of the building were reconsidered. This rethinking did not involve changing the basic principles that informed the design of the original iconic teaching and learning space. The key principle that informed the need for the original space, and now informs the new space, is collaboration between students and staff working across different subject areas and interfacing with emergent technologies. By fostering the interaction between different ways of thinking, in spaces that provide the potential for dynamic teaching and learning models, it was envisaged that the building would produce students with a sense of enterprise who could contribute to the local economy. From a construction point of view it was always envisaged that the new building would go some way to ‘enhance the fabric of the existing campus’ ( Architect).
The brief for the Creative Industries Building has maintained those basic principles. The architects, who have been commissioned to design the new building, have undertaken a process of consultation with staff to reaffirm those principles and to decide on the shapes and sizes of the spaces to deliver these ambitions.
This process of consultation has taken place at three levels:
The first level is through conversations with the Pro Vice-Chancellor (PVC) who has the responsibility to recommend to the Executive and the Board of Governors the design of the building. The PVC has provided the model of collaborative working as the key design principle for the new building.
The second level is with the Heads of the Schools. Currently the architect is working on developing a sense of shared understanding among this key group about the possibilities that are offered by the new building.
The third level is with the academic and technical staff who will use the space. The issue here is how to encourage staff to think creatively and in a conceptual way about space and how they might do things differently and more effectively in the new building: ‘There is a tendency among academics in higher education to be a bit conservative when it comes to thinking about teaching and learning spaces. Or maybe it’s because they have not had the opportunity to give it much thought. Often suggestions are based on colleagues having seen a teaching and learning space in another university that had impressed them and that they considered to be a wholly suitable learning environment. Students can be even more conservative and have been surprised by being asked to engage as part of the design process. This is going to be an exciting building project’ ( Architect).
Project Management
The University uses external project managers. The reasons for this are that externals are able to provide the most up to date approaches to project management, delivered by staff who are qualified in formal methodological approaches, e.g. PRINCE 2; and because the recommendation to use external companies on all major new building development projects was endorsed by the Board of Governors. Glyndŵr University does not currently have sufficient internal capacity for in-house project management, although it is in the process of developing members of the estates team to gain formal project management certifications.
Project Research and Evaluation
As a very new university Glyndŵr is on a relatively steep learning curve in terms of processes and procedures for developing its built environment in respect of large scale capital projects, although it did undertake a number of major capital projects in its former incarnation. There is a clear recognition of the importance of learning from previous projects and the necessity for research and evaluation in order that lessons can be learnt to inform future projects.
There is a current evaluation by an external consultant on the recently completed Performing Arts and Conference Centre. Key issues raised by this review include the importance of robust project management procedures, the identification of a single Senior Manager who has responsibility for overall project delivery and ultimate responsibility for the sign off for the project, and greater levels of control over the design team. The lessons learnt from this and other projects at Glyndŵr University are being applied to the development of the new Creative Industries Building.




Leave a Reply