University of Newcastle – The Culture Lab
Innovation
The focus of the case study at the University of Newcastle is the Culture Lab, a research and teaching facility based in the refurbished Grade II listed Grand Assembly Rooms located in the university’s Cultural Quarter. The Cultural Quarter forms an important connection for the University to the city centre and includes the Newcastle Playhouse and The Great North Museum. The Cultural Quarter is a key part of the university’s ambition to create an area of the campus that promotes the university’s ethos of inclusivity, making the university more accessible to the general public. As such, the Culture Lab is seen as a flagship project and is used for a number of events to bring members of the public, not directly associated with the university, onto the university site.
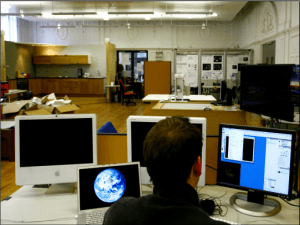
Culture Lab interior
The Culture Lab is a flexible and open plan environment that offers research, performance, multimedia, electronic, and workshop spaces. These spaces encourage interdisciplinary research across a broad range of different subjects, allowing students, researchers and academics the freedom to create their own teaching and research environments. The academics and students who use these spaces do this by developing their own learning ecologies through new forms of interdisciplinary practice and cutting-edge research. The key to the success of the Culture Lab has been its ability to maintain a dynamic sense of innovation and experimentation through the creation of networks of academic practice that are allowed to develop by the way in which the spaces in the building have been set up.
To support this sense of innovation and experimentation, the rooms in the Culture Lab are not identified by mainstream university style labels. In the words of the Director of the Centre, ‘the spaces have been debaptised’, and referred to by the use of functional non-descriptors: Space 1 and Space 2 etc. The view of the Director of the Centre is that this form of marking or non- aligned identification of space attracts people into the Culture Lab, because they are not intimidated by labels that might restrict the potential of what it is possible to do in the spaces. Managing the space in this way has enabled the Culture Lab to evolve into something that is more expansive than that which was originally conceived in the design brief, but which does not go beyond the original conception of the space. In this way the Culture Lab has been able to provide ‘…a free zone where really specialist stuff happens’ (Director of the Culture Lab).
Vision and Mission
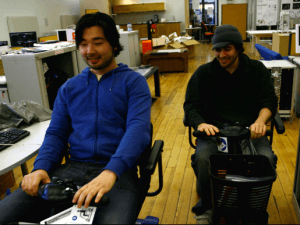
students at work
Newcastle is a research-intensive university that aims to provide a research- led and research-informed teaching and learning experience driven by academics who are involved in cutting-edge research. There is no single approach to teaching and learning at the university, with departments and schools free to organise their teaching and learning activities in ways that are appropriate to their subject disciplines and research agendas.
An important part of the mission is to improve the quality of teaching and learning spaces. The University attempts to do this by responding to the individual requests of lecturers and their departments, recognising that a common collective view is required for what constitutes the most efficient and effective use of space.
There is an awareness that teaching and learning spaces must meet the expectations of students coming from schools and colleges in which the average level of technologically enhanced teaching provision is at a high standard. At the same time there is realism about the emphasis on the significance of new technology and an understanding that students need contact with other staff and students in more traditional teaching and learning settings, including lectures which provide the opportunity for social interaction. This awareness of the importance for social interaction involves plans to provide social learning areas within the Students Union to promote informal student learning, as well as providing student learning spaces that are closely linked to the students home department so that the student learning experience is situated closer to where the academic staff work.
There is a very clear recognition among senior managers that alongside the awareness and importance of satisfying student needs, there is a requirement to be responsive to the needs of the lecturers who may have been rather overlooked in the sector-wide discussions about student-centred learning and related matters.
The university is keen to embrace issues of diversity and difference and to make significant connections with the local community. As already seen with the creation of the Cultural Quarter, much work has been done on blurring the boundaries between the university and the local community through enhancing a sense of connectivity with the city. A key aspect of this connection with the city is the construction of a major building that acts as a ‘front door’ into the campus from the city centre which will house the university’s main administration and student services. In addition, the university sees itself as part of the regeneration of the city and the region.
Leadership and Governance
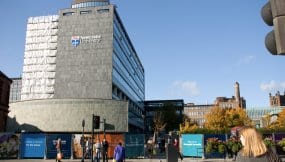
Newcastle University
The university has started to move from a distributed form of leadership, which was traditionally located in its three major faculties, to a more centralised form of leadership. The move towards a more centralised leadership model with more of an organisational focus has been developed, in part, by refining its committee structures. Part of this refinement is the central management of space planning, which is the remit of the Space Utilisation Monitoring Committee (SUMAC). SUMAC consists of representatives from the estates department and a representative from each of the faculties who recommend how the university should invest its capital in the physical environment. However, one of the problems of SUMAC, which was identified by academics, was the emphasis on effectiveness and efficiency of space utilisation measurements. Academics highlighted a ‘fault line’ in the gap between efficient and effective use of space and the experience of space, the latter not usually being articulated in the discussion of how teaching space is used. In response to this, the university has created the Teaching and Learning Committee to complement SUMAC. The Teaching and Learning Committee considers both the student and staff experiences of teaching and learning and is more ‘free-thinking’ about the development of space. The Teaching and Learning Committee reports to SUMAC, and between them they consider all aspects of the teaching and learning environment, from the points of view of efficiency, effectiveness and the students experience of the teaching spaces.
The university places the students at the heart of the development of the university and many members of staff feel that decisions should not be made about changing spaces without consultation with students: ‘I think the word of a student can be just as valid, if sometimes not more valid, than the word of someone who has got several decades of academic experience behind them’ (Senior Academic). However, a barrier to engaging students in a dialogue about the learning environment is that the students feel that they are unable to fully articulate their views on teaching spaces, as they know very little about the links between teaching and learning and space and spatiality. In addition to this, students often feel that they have had limited training and/or support to be able to fully participate in committee meetings.
Developing the Brief
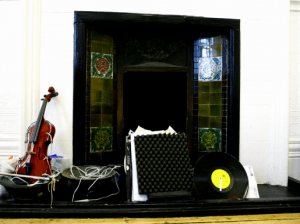
Cultural instruments
Originally, the idea for the Culture Lab emerged from the Newcastle Institute for Art, Social Sciences, and Humanities (NIASSH) who wanted an iconic building for their subject discipline. The original plans were ambitious and involved hiring a ‘celebrity’ architect to provide a grand design. Ultimately, the plans were deemed to be too expensive and were dropped and replaced by a more sensibly costed project that was developed by working with a local architect. However, staff working on the original brief felt that the involvement of an architect with an international reputation for imaginative design did promote interest among academics who might not otherwise have engaged with the project.
One of the issues with developing the brief was that it was working to a very tight timetable because of the way in which the project was being funded. This problem was compounded by the fact that the Culture Lab was a refurbishment of a listed building which meant dealing with various conservation issues that take time to resolve. The difficulties experienced as a result of these complications were eased by a very good working relationship with Newcastle City Council.
The development of the brief required a good deal of involvement from the Director of the Centre who acted as a ‘go-between’ between the academics and the estates department, not least to support academics in terms of articulating their needs and gaining their confidence while, at the same time, keeping expectations and aspirations within budget constraints.
The original brief provided some problems for designers and project managers who found it difficult to grasp the concept of the kind of learning environment the Culture Lab would provide: ‘When I was told I was going to work on the Culture Lab I was expecting something that had Bunsen burners and test tubes, a traditional lab. I think part of the problem we had initially as a design team, we couldn’t understand what the client specifically wanted to use the space for’ (Project Manager).
The difficulty of grasping this concept was shared by some of the academics, and it took charismatic academic leadership to ensure that the original vision of the Culture Lab was able to proceed: ‘The stakeholders would have turned this place into an extremely humdrum traditional teaching and research space…they just didn’t want to bother thinking through the complexities that were absolutely essential for this thing coming about’ (Senior Academic).
A key issue for the Learning Landscapes research project is finding ways to develop a shared vocabulary across very different professional practices, particularly academics and estates staff, when working on a design brief for new teaching and learning spaces. The issue is that academics are being asked to make decisions on matters to do with design and construction of which they may have very little experience. This problem, and the need to find some forms of resolution to it, is apparent from the comments of some of the project management staff:
‘I think it happens because the clients are usually academics and they’re wrapped up in their own little worlds. Don’t get me wrong, they’re very intelligent people, and they’ll be able to tell you every dot and comma about whatever their field is, but sometimes they don’t know very much outside that…. I’m the same from my perspective within construction, knowing about my own area of expertise but nothing about theirs’ ( Project Manager).
Project Management
During the refurbishment of the building the project team found a number of artefacts which were integral to the character of the building which had to be restored. In addition, the project team found asbestos and cesspools under the floor. This led to changing plans and a reallocation of the budget, which ultimately led to certain amount value engineering. This was a difficult time for the project, but was managed to a successful conclusion by ensuring that the key stakeholders were informed and fully engaged:
‘…that meant using very simple language, translating into lay terms what the architects were telling me, feeding back to the academics and saying look, we’ve got a completely new plan, let’s rethink the research activities we’ve been talking about’ (Director of Centre).
The project management for the Culture Lab was organised around an experience based system that has been established internally by the university’s own project managers.
Post Project Evaluation
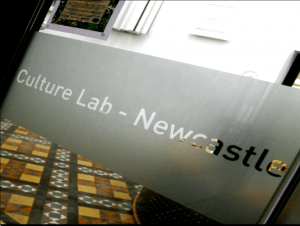
Welcome sign
A key issue for those responsible for the management of the Culture Lab is the ways in which this space is evaluated. This is not just a matter of efficiency or even effectiveness, but is based on a more qualitative and experiential notion of teaching and learning than is usually found on a space managers list of priorities. Indeed there is a strong sense among the management of the Culture Lab that its utilisation is evaluated in a way that is irrelevant to how the space works, and that there needs to be a recognition of the importance of the types of activities that are ongoing within the space by efficiency conscious space planners. The managers of the Culture Lab argue that the new developmental spaces need appropriate accountability mechanisms which recognise that the space is not being used in the same way as a standard teaching space. In the words of the Director of the Centre: ‘The problem is that twenty first century dreams are being evaluated by twentieth century mindsets which are not able to map the appropriate matrix to measure the activity and to evaluate its contribution’.
A recent evaluation of the Culture Lab recognised some of the tensions around a space that is attempting to be both accessible to the public and a university research facility, with clear recommendations as to how these tensions might be resolved. The evaluation stated the importance for the Culture Lab to be embedded within faculty and school structures to create a wider sense of ownership. Encouragingly, the evaluation very much endorsed the original vision of the Culture Lab as an open and inviting environment for research and experimental creative work, although it felt that the vision needed to be more clearly articulated.
Recent Comments