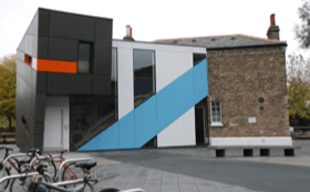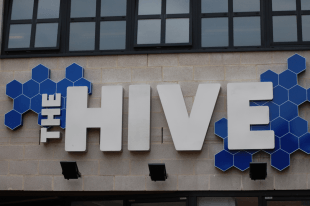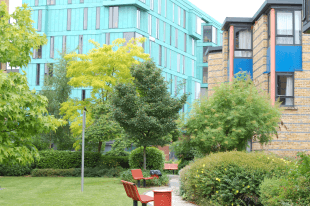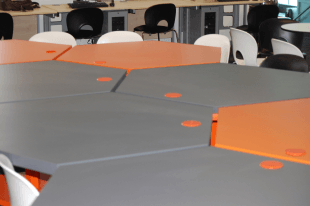Queen Mary University of London: The HIVE
Innovation

The focus of the case study at Queen Mary University is the HIVE (formerly known as Level 1), which is based at the university’s Mile End campus. The HIVE is situated on the first floor of a three storey catering building, which runs across a linking bridge to the Physics department. The HIVE is an extension to the more traditional services that the library offers students, and serves as an alternative to individual desks and fixed PCs, providing students with a social learning area for collaborative group work.
Before the construction of the HIVE, the only social learning space based on the Mile End campus was on the ground floor of the library, but this had poor acoustics with the sounds from the lower levels travelling up to the silent study areas within the library, disturbing other students. The solution was to relocate the social learning area to a space in the catering building, which was left vacant after the catering department moved their canteen to another part of the campus.
The idea of the HIVE is to encourage cooperation and collaborative working between students and staff. The HIVE has a variety of different spaces for students and academics to use including social learning areas, glass panelled teaching rooms that can be booked by students, all of which is supported by PCs, as well as Wi-fi access for laptops and handheld technology; in addition to which students are allowed to bring food and drink into the new space. An interesting feature of the HIVE is that the space is supervised by students, however, this falls short of management or full ownership by the students of the space itself. The HIVE appears to be successful, vibrant and is well used by the students who have welcomed the space as a very positive alternative to the traditional quiet study areas in the library.
Vision and Missions

The university’s historical roots can be traced back as far as 1123 to the Medical College of St Bartholomew’s Hospital and, after a number of mergers, became Queen Mary College, University of London in 2000. The university’s Mile End campus has been described as an ‘oasis’ in the built up east end of London. However, the campus has not always been such a haven and previously had a different image among its students, which meant ‘it was not a great place to be and the campus used to be empty when no classes were timetabled’ (Senior Academic). In response to this the university sought to create a more vibrant campus, which would be a destination for students, where they would stay and work after classes. The university now has a number of iconic and iconoclastic buildings, including the Blizzard building designed by Will Allsop, which are seen as important in attracting first class students and staff to university. Fundamental to the design of space has been the attempt to create a better physical environment for students and for research and teaching.
The university sees itself as operating on an international level, but having a clear commitment to the diverse communities in which its campuses are situated. Indeed, the university has a mixture of international and local students and a high proportion of students from ethnic minority and lower socio -economic backgrounds. In addition, the university sees itself as playing an important role in innovation and enterprise through partnerships with industry and business. The university is fully integrated with the local educational provision through its collaboration with further education colleges and various forms of widening participation activities, including running study days for local school children.
Key to the university’s mission is the delivery of high quality teaching and research. Queen Mary aims to generate research of the highest quality, with the ambition of placing the institution amongst the top ranking universities; it was ranked 13th in the last round of the Research Assessment Exercise (RAE). In addition to the university’s attentiveness to developing its research standing, there is also a clear focus on providing the highest standards of teaching and learning. The university’s vision is that teaching and learning should draw creatively and innovatively on the research conducted by members of staff at the university to inform its delivery; and to find ways of effectively synthesising the two endeavours. As such, the university attempts to recreate a research environment, and to ensure that research is embedded into the undergraduate curriculum. Nevertheless, this vision is seen as being more difficult to put into practice by some members of the academic staff. A part of the problem is the ways in which research is perceived by different academic subject areas which means that the blending of the two can be more challenging for some subjects than for others.
Leadership and Governance
The University Council is the governing body of Queen Mary and is responsible for overseeing the strategic mission, direction and affairs of the College and is therefore pivotal to the College’s governance framework. In order to undertake its duties effectively Council delegates decision-making in designated areas of College activities to a number of sub-Committees, including the Finance Committee, Staff Policy Committee, Audit and Compliance Committee and Health and Safety Committee. Academic Board, whilst technically a sub-Committee of Council, is also supported by a number of sub-Committees.

Membership of Council comprises of a majority of lay members as well as senior members of the College’s academic community and other elected members of staff and student sabbatical officers, including the President of the Students’ Union. The lay membership are divided into a number of categories, reflecting the College’s rich and complex history.
Structurally, the teaching and learning strategy is linked directly to the strategic plan and reinforces the College’s vision of combining research and teaching to a high standard. In addition, the teaching and learning strategy seeks to pursue the university’s vision of encouraging and supporting widening participation and developing the local community and region. Despite this, the development of the physical environment is not written into the teaching and learning strategy.
There has been strong academic leadership in the development of teaching and learning spaces with a number of senior academics having publications examining the use of space for teaching and research. Consequently there is a history of experimenting with teaching and learning space at the university. Some of this has been on a very basic level, such as considering the positioning of furniture in the classroom. Another example of this is based on including drama and performance in teaching and learning, which has resulted in a creative approach to the development of teaching and learning space. As part of the ongoing discussion on space, academics have organised groups of innovative individuals to think creatively about teaching and learning spaces. In addition, there is evidence of charismatic academic leadership with regard to teaching and learning which helps to promote a strong vision about pedagogical development and experiment. There has also been a standardisation of technology in rooms which makes it easier for academics to use and deliver classes.
There have been some problematic issues in relation to the ways in which estates and academics work together on space planning matters: ‘Estates did not habitually think about the activity that was going on in the teaching rooms and did not have the vocabulary or experience of describing what was happening in those rooms’ (Senior Academic).
There is a feeling from academics that estates should be having a greater impact in terms of promoting creativity and experimentation with regard to the development of the physical estate ‘I would like to have an estates team who are badgering me with ideas about what we could do with the physical space. They should be bringing things onto my agenda but they absolutely never do’ (Senior Academic). In addition, it appears that academics and estates have different priorities and use a different language: ‘Driving the efficiency agenda has some benefits to it, but I honestly do not think I could say that they dominate the academic conversations’ (Senior Academic). To address this issue, academics have taken colleagues from the estates department on excursions around the campus to look at how academics teach and how they use the seminar rooms, labs and lecture theatres. This has encouraged a further dialogue between academics and estates, which has been helpful in subsequent space planning.
There have also been good levels of leadership from the library services both at the institutional level and at the project level. One idea for transforming the library is to rethink the services the library can offer. The vision is to move from a traditional library to a more modern and flexible library, which is electronically based and provides more social learning space and resources. In addition, there has been considerable thought given as to how to provide standard policies across all three of the College’s library sites.

There is a good relationship between the students and the university in terms of developing learning and teaching spaces. Students are involved at the organisational level as well as at project level: ‘Students are involved in project working groups and we also get them centrally involved through the student union’ (Senior Academic). Students are also involved in the university’s committee structure: ‘We have student union representatives on all of the relevant committees’ (Students). In addition, the students do get support and training to help them carry out their duties, however, students still find participating in the committee meetings difficult: ‘Students seem to find it difficult to articulate what they want, they know what they do not like, but they find creative thinking very difficult’ (Senior Academic). In addition, students only appear interested in the rudimentary issues to do with space and teaching: ‘All students want are good basic conditions in their teaching rooms, if we start talking about the relationship between space and pedagogy only a minority would be interested’ (Student).
Developing the Brief
The HIVE space was developed in consultation with librarians, academics, IT staff, and students, all who formed the main client group for the development of the project. The client group did have substantial input into the design of the HIVE, but there was some feeling that decisions were taken outside of the group which had a negative impact on what members of the group were trying to achieve. The main issue was the extent to which the technological resources would be distributed around the space, with the problem being the issue of reconciling security and functionality along with the possibility of more flexibile of use of the computing facilities.
The design process was greatly enhanced by the involvement of an external design team, who assisted the client group in imagining their vision for the HIVE. Members of the client group felt that it was not until an outside design team became involved with the project that things really started to progress ‘everything moved on at that point because we had somebody who could actually translate what we wanted, which was helpful’ (Senior Academic).
Project Management
The university does not use a formal approach to project management but uses systems evolved from its considerable experience in managing previous projects.
Given the extent of the physical development of the campus, the university has a large project office, with its own in-house design team with technicians and architects. This gives the university the facility to manage its own projects up to £5 million pounds, but for projects which involve higher levels of funding they employ external design consultants. One of the interesting features of the university’s approach to project design is that it does not impose any funding limit on project working groups before the brief has been designed. According one of the university’s project managers it is limiting to start a project by saying that you have a certain amount of money to finish the building, as this will lead to the end user cutting things out at the start of the project. The process at Queen Mary is for the project working group to develop the brief, which is then costed and, if the funding is agreed, a project manager is appointed.
Post-project evaluation
There has been not yet been formal post-project evaluation of the HIVE , but the university has conducted research into the way in which the space is used, such as examining footfall in the space over peak times. In addition, the university has been able to gather a rich supply of information from the students that supervise the space.
Recent Comments